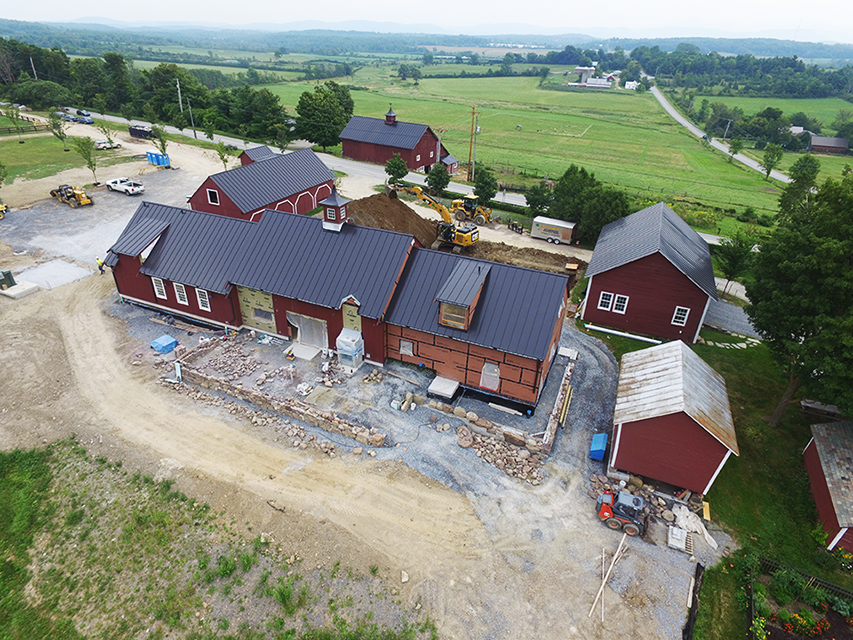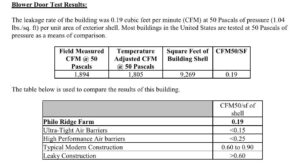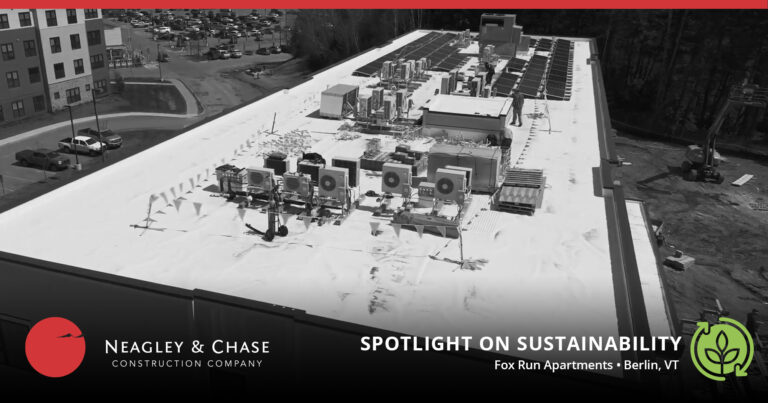
NCC is pleased to report that the air infiltration testing recently completed at the Philo Ridge Farm, has placed the facility’s envelope well within the category of ‘High Performance Air Barrier’.
This 7,200 sf project’s continuous air barrier is hosted by taped plywood air barriers on the walls and roof, rigid insulation at foundation walls, and a robust vapor barrier at sub-slab conditions. This rigid air barrier is partnered with spray foam insulation to achieve thermal envelope requirements, as well to accommodate air sealing several unique details, largely centered around the reuse of the historic ‘Garen Barn’ at the core of the building. Neagley & Chase worked closely with energy consultant Zero by Degrees to perform isolated testing throughout construction, ensuring that the target air barrier of .3 CFM50/SF would be met at the end of construction.
The NCC team is proud to have partnered with a great team in delivering this state-of-the-art facility; building a new home to support a mission to provide healthy, sustainable, and community-focused food, is just the type of challenge that we love.



