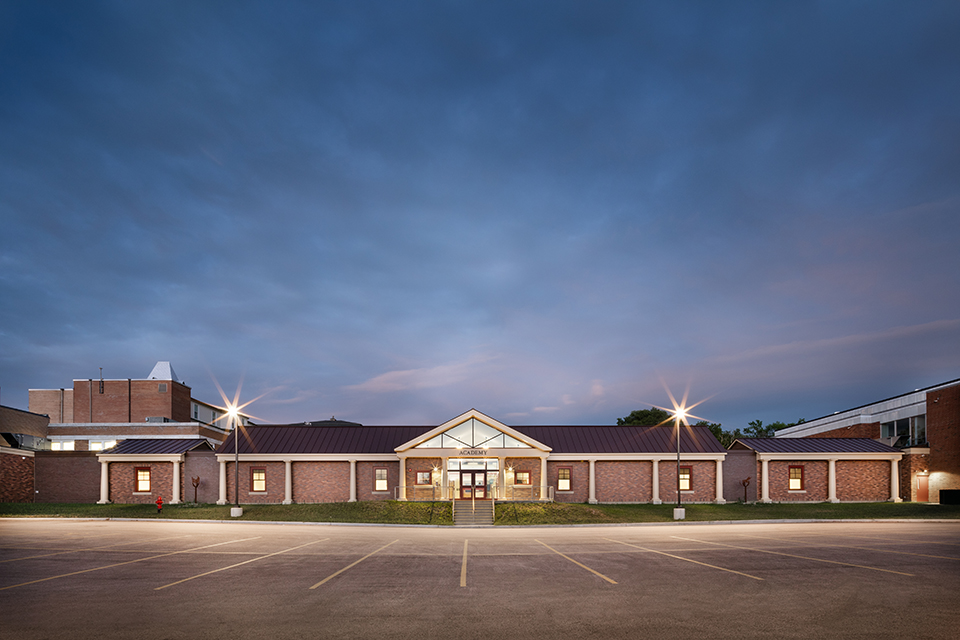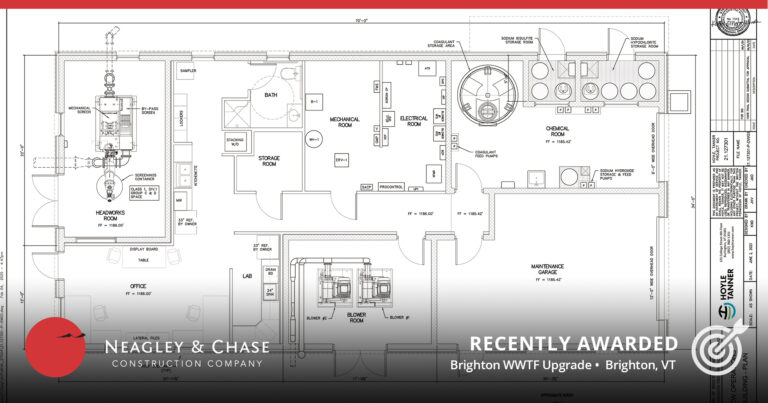
Project Details:
St. Albans, VT
Education
Arnold & Scangas, Architects
Project Overview:
Occupied, multi-phased renovation and addition to address significant facility infrastructure, site and security deficiencies. Scope of work included the new construction of a connector to serve as a centralized entrance and reception area for the entire school campus.
Site, utility, and parking infrastructure was reconfigured and upgraded across the campus to account for changed transportation patterns and site access.
Additional phased renovation plans included upgrades to the sprinkler and fire alarm systems, partial replacement of existing windows to further increase comfort and energy efficiency, historic facade restoration, roofing replacement, and additional critical facility and system upgrades throughout.
A final future phase of work will include completion of both sprinkler and fire alarm systems in the original historic school structure.


