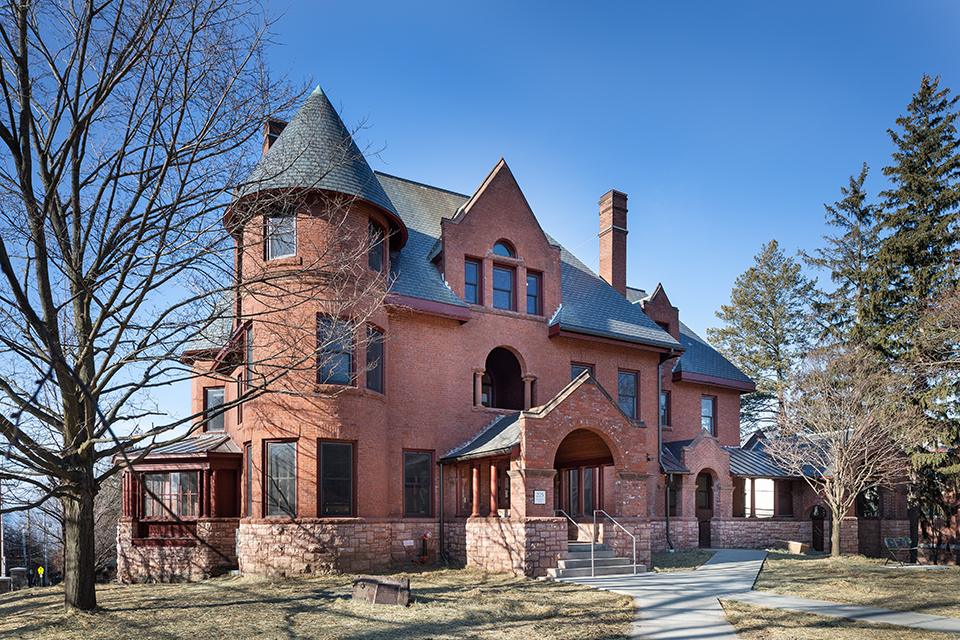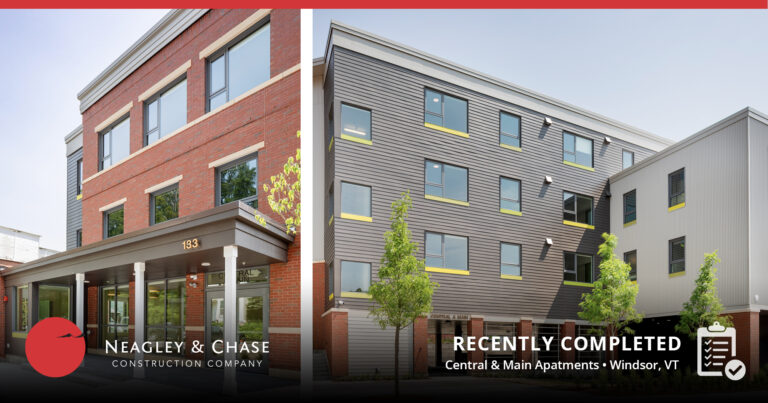
Project Details:
Burlington, VT
Education
Colin Lindberg Architects
Project Overview:
Originally built as a single-family residence in 1897, this beautiful historic masonry structure on the Champlain College campus hosts nearly 9,000sf of living area.
Four levels total, this renovation will provide 45 dormitory beds for Champlain College’s Burlington, VT campus. Student amenities include beautifully restored historic finishes, bathrooms on each level, a first-floor lounge with restored original woodwork and paneling, as well as a three-season porch for use during the warmer months.
McDonald Hall is also now tied to Champlain College’s sustainable district geothermal heating system, which combined with thermal envelope upgrades, air barrier upgrades, and new windows, bring it into the high performing category of campus buildings. Robust foundation water proofing, masonry repointing, and repair, slate roof repair, and existing structural upgrades also ensure the integrity of McDonald Hall for years to come.
A Challenge:
This historic residential mansion had been previously converted to dormitory student housing and was in dire need of programmatical, energy efficiency, maintenance, and accessibility upgrades. The scope of this work was not unique to much of our region’s existing building stock; however, its historic materials, details, and quality craftsmanship were in a class of their own.
Our Solution:
NCC worked closely with the owner and architect during preconstruction to understand the scope of renovations, how the building was originally constructed, and to assemble the best build team to tackle the project. One example of this pre-planning effort culminated in the lowest level of the building. Previously used for storage and mechanical spaces only, the lowest level had the potential to provide several additional bed spaces. However, accessibility, thermal comfort, and moisture control needed to be addressed. The final solution involved removing the false floor framing, upgrading vapor and thermal control layers, replacing the slab-on-grade, and installing new finishes and MEP systems. The result was several new comfortable, quiet, and daylit living spaces with separate outdoor access to the courtyard and on-floor bathing suites, maximizing efficiency and this historic building’s potential.



