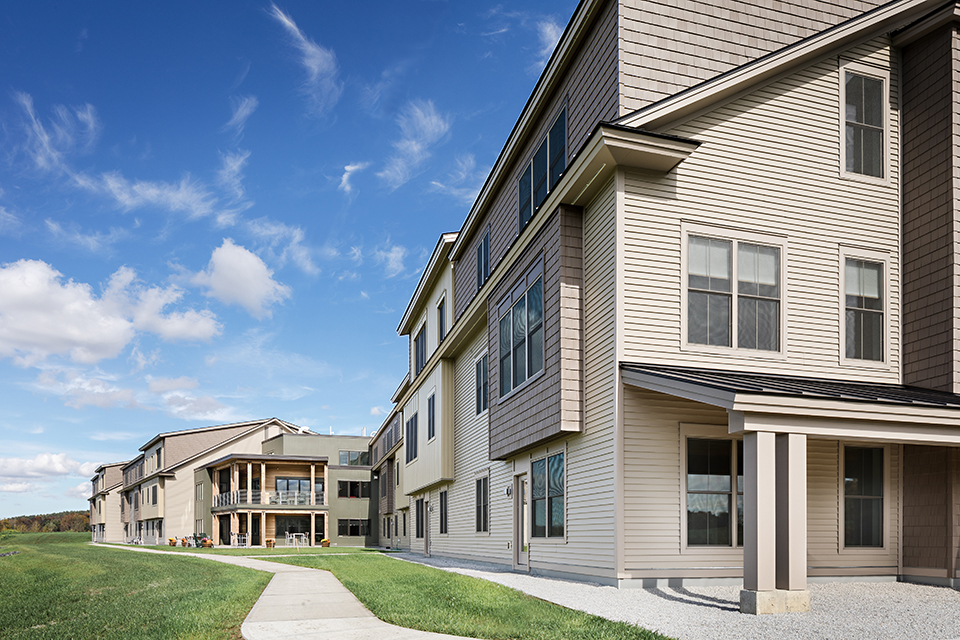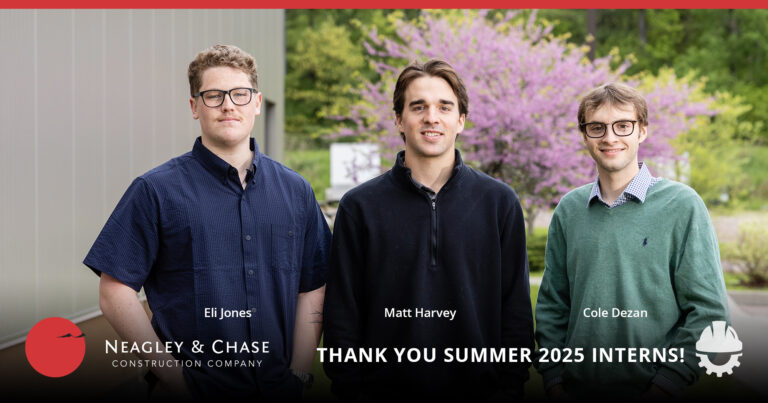
Project Details:
Location:
Randolph, Vermont
Randolph, Vermont
Project Type:
New Construction Independent Living Facility
New Construction Independent Living Facility
Project Overview:
This three story, 77,000 sf facility consists of 49 living units and shared living spaces.
A thermally efficient building envelope and highly efficient energy systems will provide comfort throughout both heating and cooling seasons. The facility offers a mix of studio, one-bedroom, and two-bedroom apartments designed to meet the specific needs of seniors. Shared living spaces include a library, fitness center, dining room, lounges, sunroom, and community rooms.


