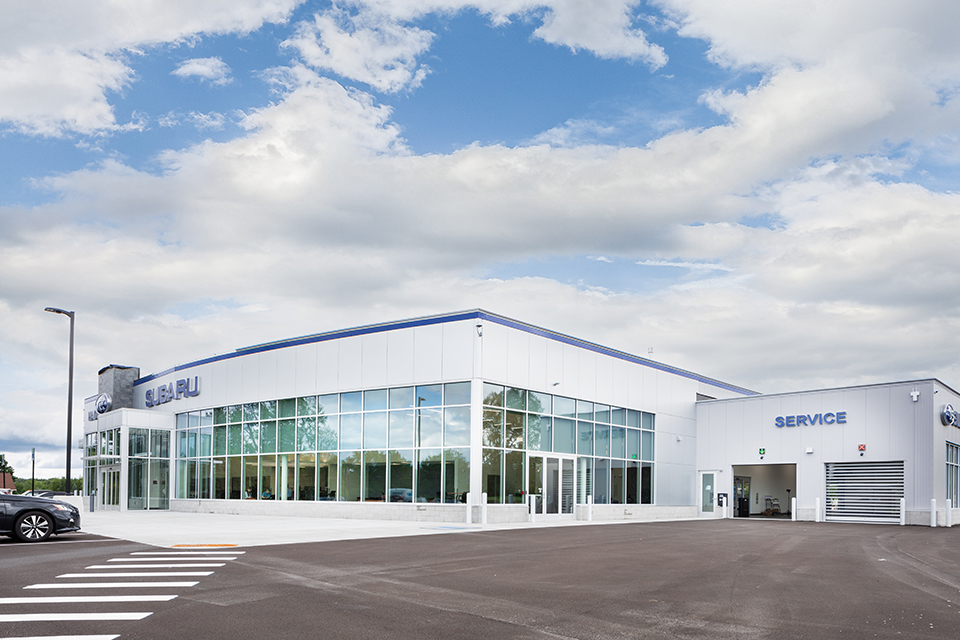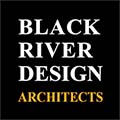
Project Details:
St. Albans, VT
Office/Commercial

Project Overview:
New 32,000 sf automotive dealership and service facility. Spaces and amenities include large showroom, lending office suite, reception area and guest services. Separate service and vehicle access areas, employee amenities, and room for expansion complete this fantastic new dealership.
A Challenge
During the construction documentation phase of a car dealership, significant supply chain issues emerged around procuring bar joists. Moving forward with the existing structural design would have required an unexpectedly high premium cost and added three months to the project’s schedule.
Our Solution
The NCC team worked quickly and closely with the architect, structural engineer, and steel supplier to redesign a structural steel system that would meet the schedule and budget. Additional upfront coordination with MEPFP design team consultants and prime subcontractors ensured a fully integrated design ahead of construction.



