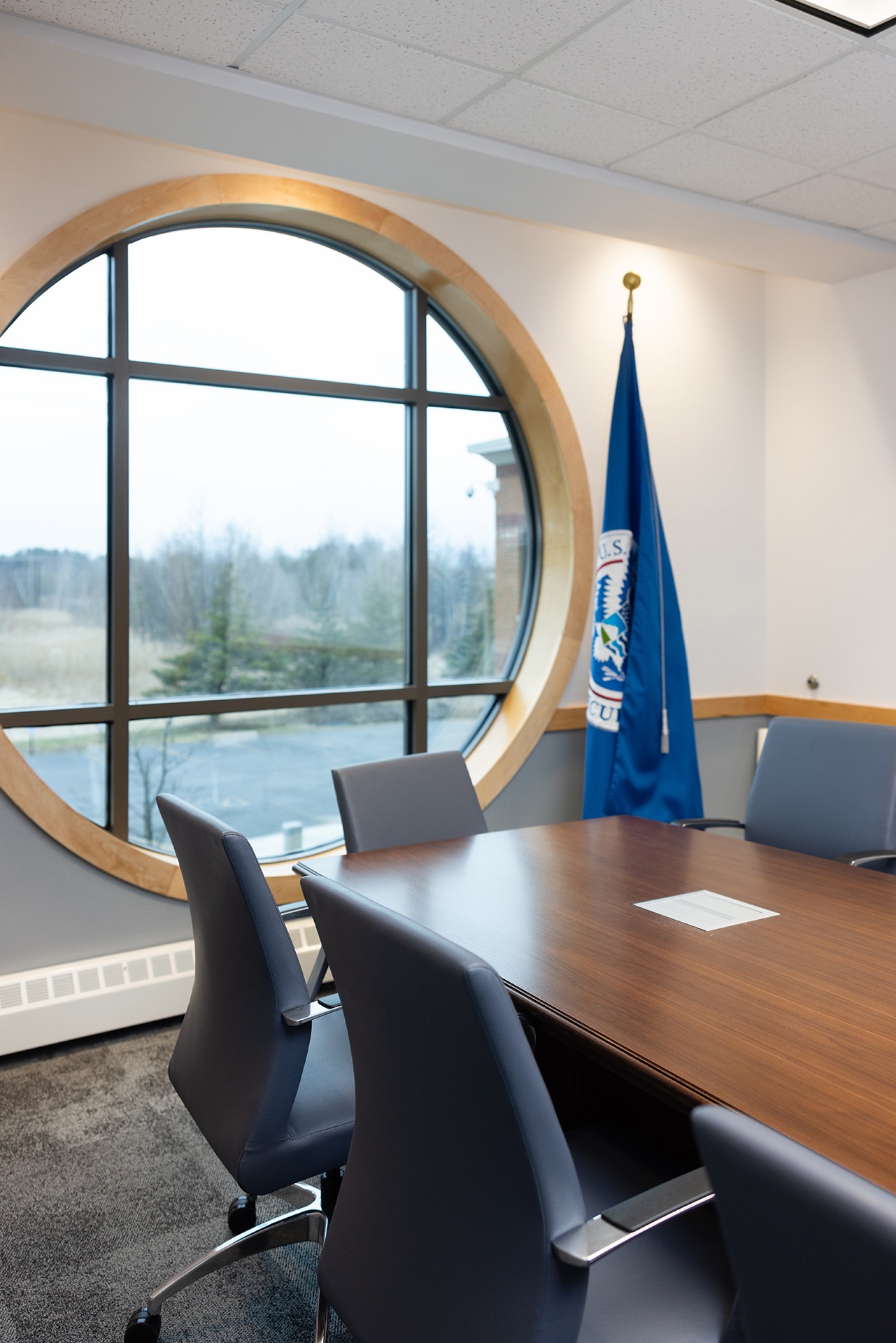
Project Details:
Williston, VT
Office / Commercial Renovation

Project Overview:
70,000 sf renovation of a busy, occupied, multi-level Federal office facility.
This project included five separate phases of renovation, requiring the temporary relocation of staff to accommodate each phase. The scope of work undertaken includes a full HVAC equipment, data system, security system, and LED lighting efficiency upgrades.
Additionally, a new 4,000 sf fitness center was created with fully renovated locker rooms. Six new break rooms with full service kitchens were installed, as well as new sidewalks around the building perimeter.
This project achieved substantial completion one month ahead of schedule.


