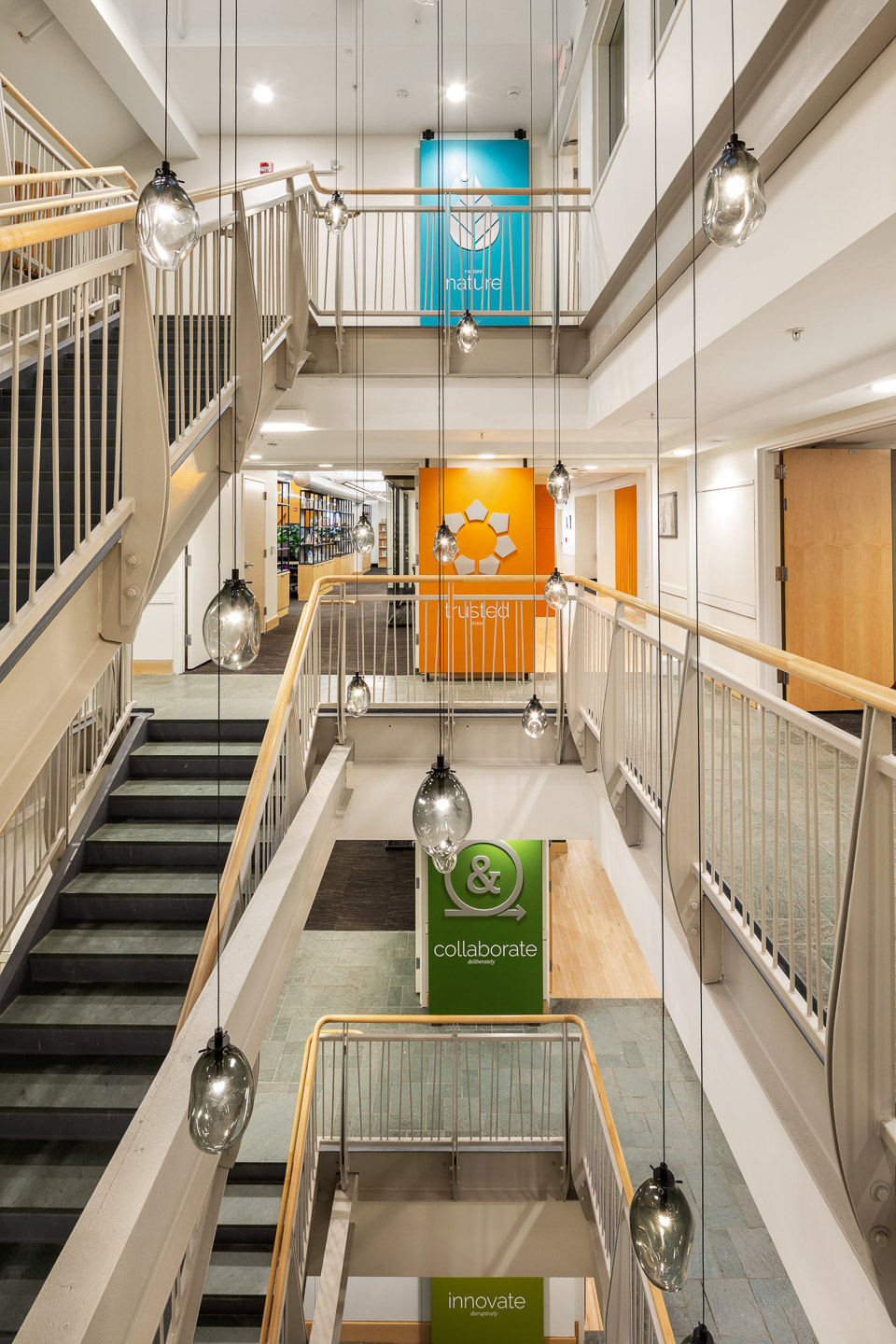
Project Details:
Burlington, VT
Office Renovation & Fit-Up

Project Overview:
31,000 sf renovation and fit-up of Seventh Generation’s Burlington Headquarters
This complex multi-phased project included four floors of extensive demolition, renovation and fit-up. Open office work areas, conference rooms, employee lounge spaces, collaboration spaces, private work areas, and updated reception areas were a main focus of the project. New 21st century lab spaces for research and development were also created for this project.
The project was designed and constructed to LEED Platinum standards and LEED Platinum Certification is currently being pursued.


