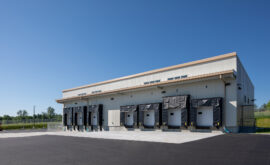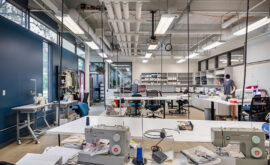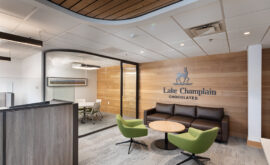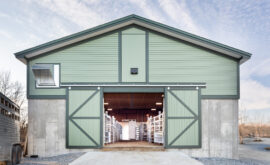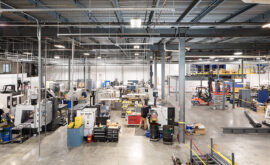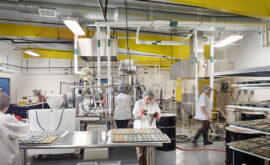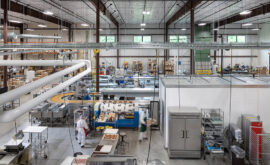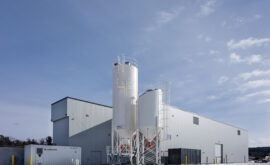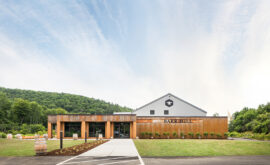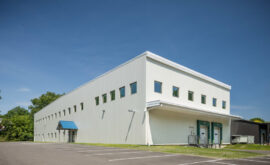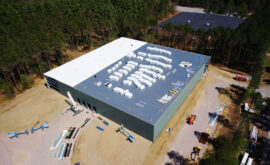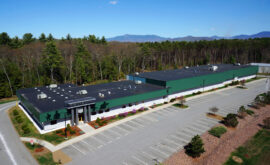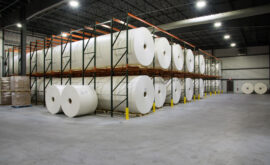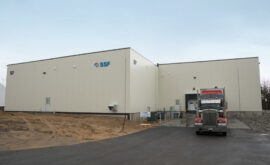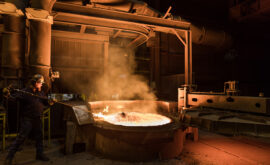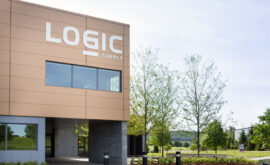New construction of 8,000sf warehouse facility in the Wilson Industrial Park in Barre, VT. With a focus on energy efficiency and durability, this new warehousing and distribution facility exceeds project goals for functionality and comfort. A cost-effective Pre-Engineered Metal Building (PEMB) approach, with a high R-value Insulated Metal Panel (IMP) envelope, this building was weather-tight […]
Fourbital Factory
Construction of state-of-the-art apparel manufacturing factory, education center and retail space. 12,000sf renovation and fit-up to meet this innovative manufacturer’s production, education, and sales needs. Modern and daylit spaces were created to house retail, education, design, production, and employee amenity areas. Energy efficiency, acoustics, coordination of specialized equipment, and flexibility of spaces were key project […]
Lake Champlain Chocolates – Williston
Occupied renovation of e-commerce, laboratory, and key employee amenity spaces on LCC’s Williston Campus. Diverse package of renovations executed by area to create a full e-commerce suite, including open office workstations, lounge space, and conference meeting area, as well as to expand and improve several key employee amenities. Locker and changing rooms, employee kitchen and […]
Vermont Livestock
The modernization and expansion of an important agricultural business located in Ferrisburgh, VT. VT Livestock currently processes beef, pigs, and sheep for both commercial and residential customers, an incredibly important service for Vermont’s agricultural community. A multi-phased occupied renovation, modernization, and expansion totaling approximately 12,000sf is vastly expanding VT Livestock’s processing capacity, increasing value-added product […]
Flex-A-Seal
Renovation and fit-up of 60,000 sf of existing industrial space to accommodate this growing company’s manufacturing, production and administrative needs. Scope of work included the conversion of existing warehouse space to machine shop, supported by new utilities including compressed air, plumbing, heating, extended electrical service, and upgraded LED lighting. The construction of new mezzanine areas […]
Runamok Maple
Renovation of existing 50,000 sf Pre-Engineering Metal Building (PEMB) to accommodate a growing Vermont-based maple producer’s production, packaging, product development, and fulfillment requirements. Transformation from a industrial woodworking facility to a food-safe production facility required extensive treatments to floors, ceiling and new enclosures. The mechanical, electrical, fire protection, and plumbing systems were replaced and upgraded. […]
Lake Champlain Chocolates
15,000 sf of renovation to a fully occupied, active chocolate manufacturing facility. Pre-task planning and careful monitoring were integral parts of daily construction activities to ensure air quality standards were met in the adjacent occupied warehouse and process factory spaces. The use of negative pressure air machines and robust isolation measures provided additional preventative measures. […]
Camp Precast
Construction of 17,000 sf new production and manufacturing area for a specialized precast concrete production facility. Structural steel frame coupled with energy-efficient insulated metal panel siding and tall building volumes maximize this facility’s efficiency and production capabilities. Work included the installation of cement storage silos, an external boiler for concrete batch mixing and radiant heating, […]
Caledonia Spirits
New Construction of over 27,000 sf of new production, administrative, retail and community spaces for this growing distillery operation Caledonia Spirits was looking to expand and relocate to provide a vibrant entertainment and Vermont-made product destination within walking distance of historic downtown Montpelier. Energy efficiency, durability, and value have been carefully weighed at each decision […]
BioTek Instruments
A 21,000 sf, 2- story addition as well as renovations to an existing 30,000 sf manufacturing/assembly facility. This project required careful and detailed planning to ensure that no disruption occurred to the existing facility’s operation, as extensive site work and the addition’s structure were constructed adjacent to sensitive, occupied assembly and office space. The addition […]
Autumn Harp
A new 57,600 sf warehouse and distribution facility for an innovative custom manufacturer in the cosmetics and skincare industry Autumn Harp is a specialized cosmetics manufacturing partner, with certified organic and natural formulations, water based technology, and color cosmetics among its products sold in over 60 countries. This expansive warehouse facility, located on its Main Plant […]
Revision Military Eyewear
A 40,000 SF facility housing the offices, manufacturing, assembly, and R&D laboratories for advanced soldier protective systems This state-of-the-art facility for Revision needed to meet the high standards of a leading-edge military manufacturer while minimizing disruption to ongoing operations. Construction included injection molding manufacturing, which is utilized in slab piping trenching to provide flexibility, and […]
Schluter Systems: UMS Manufacturing
A new 73,500 SF warehouse, constructed adjacent to an existing manufacturing, warehouse and distribution facility. This expansion project required thorough planning and close coordination to mitigate any disruption to the sensitive manufacturing processes and distribution activities adjacent to the construction. Proactive problem solving was also required to meet the unique challenges of the site and […]
Schluter Systems: SSF Production
A project consisting of two new facilities — a 29,000 SF warehouse and a 20,000 SF manufacturing facility — for a sophisticated foam backing product The construction of this project occurred in two phases: a warehouse facility followed by a manufacturing facility. To limit the impact of construction on the existing operations on this large […]
Vermont Castings
Completed renovations and additions to an existing 80,000 SF foundry and manufacturing facility that operates around the clock, seven days a week The primary focus of this project for Vermont Castings was to provide significant improvements to safety and productivity without impacting the ongoing manufacturing activity within the facility. Close coordination and detailed day to […]
LOGIC Supply
A large 2-story addition, along with complete interior space alterations, to an existing 15,000 SF industrial building Previously constructed by Neagley & Chase, this facility was in need of expansion due to company growth. The 21,000 SF building addition includes space for assembly, engineering, marketing, customer service, and warehouse, with the ability to convert the […]

