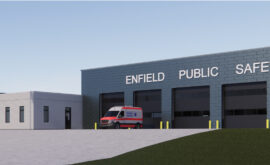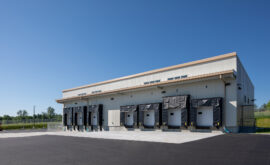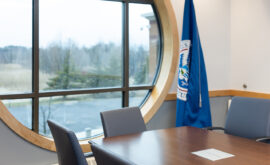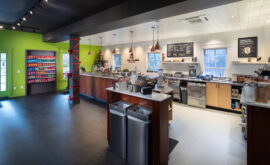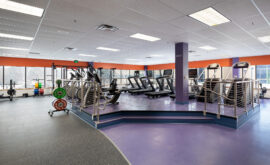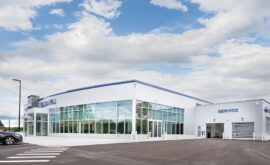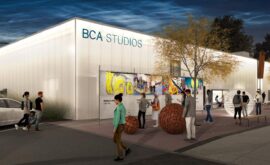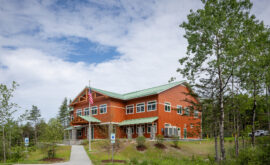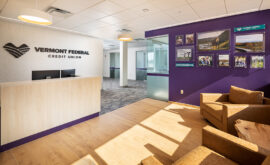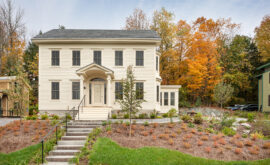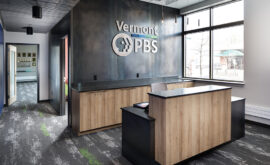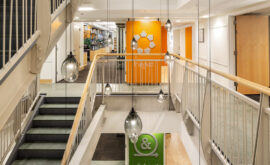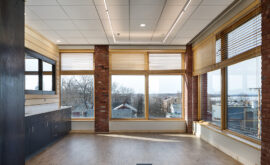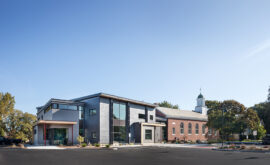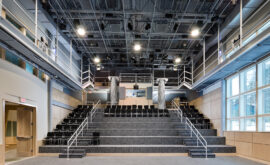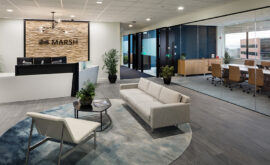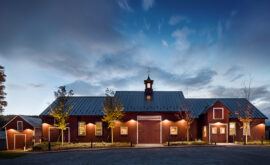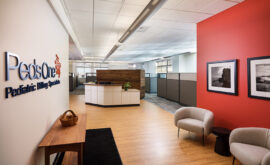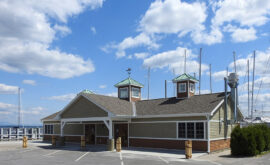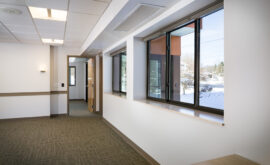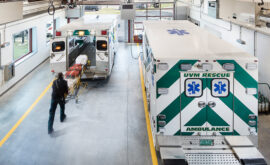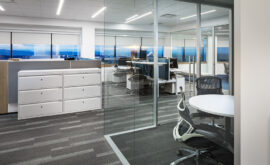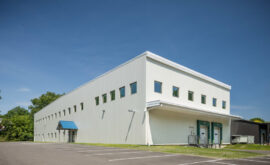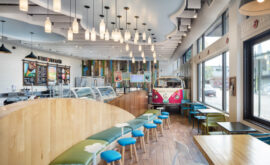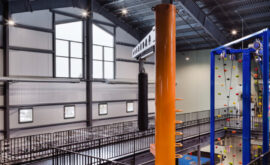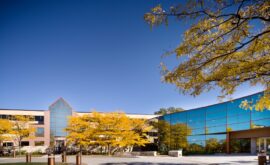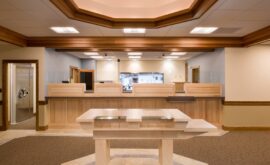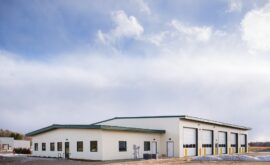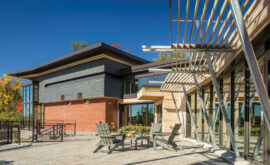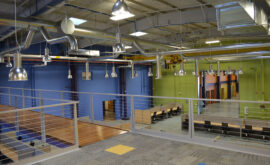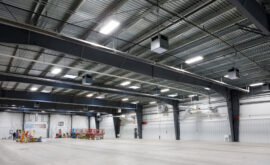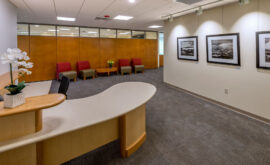Construction of new 15,000 sf Public Safety Facility for the Town of Enfield, NH. In a Design-Build capacity, NCC has teamed up with Black River Design Architects to provide the Town of Enfield a new home for their Fire, Police and Rescue services. With a goal of space efficiency, many of the support spaces are […]
Frito-Lay Warehouse
New construction of 8,000sf warehouse facility in the Wilson Industrial Park in Barre, VT. With a focus on energy efficiency and durability, this new warehousing and distribution facility exceeds project goals for functionality and comfort. A cost-effective Pre-Engineered Metal Building (PEMB) approach, with a high R-value Insulated Metal Panel (IMP) envelope, this building was weather-tight […]
ICE/GSA Facility Renovation
70,000 sf renovation of a busy, occupied, multi-level Federal office facility. This project included five separate phases of renovation, requiring the temporary relocation of staff to accommodate each phase. The scope of work undertaken includes a full HVAC equipment, data system, security system, and LED lighting efficiency upgrades. Additionally, a new 4,000 sf fitness center […]
Lake Champlain Chocolates Stowe
A project which breathes new life into a historic building in downtown Stowe, VT. Previously the home of Laughing Moon Chocolates, Lake Champlain Chocolates acquired the chocolate business and their beautiful downtown Stowe location with plans to revitalize the building. A previous fire, while it had been contained and the building saved, had rendered the […]
GlobalFoundries
In Design-Build partnership with Synthesis Architects, Neagley & Chase Construction has begun turning over several upgraded areas of the GlobalFoundries’ Essex campus. These “Employee Experience Projects” focus on upgrading and improving outdoor gathering spaces, dining, wellness, and office areas. The modernization of these spaces has focused on improving circulation, finishes, comfort, daylight, technology and flexibility. […]
Haddad Subaru St. Albans
New 32,000 sf automotive dealership and service facility. Spaces and amenities include large showroom, lending office suite, reception area and guest services. Separate service and vehicle access areas, employee amenities, and room for expansion complete this fantastic new dealership. A Challenge During the construction documentation phase of a car dealership, significant supply chain issues emerged […]
Burlington City Arts
Multi-phased renovation for Burlington City Art’s bustling Pine Street location. Fully occupied renovation tackling critical building envelope upgrades to address thermal, air barrier, moisture management, and siding upgrades. These important energy efficiency and sustainability measures are being completed as part of this facility’s initial phase of updating. Roofing system replacement and structural upgrades will also […]
Green Mountain & Finger Lakes U.S. Forest Supervisor’s Office Building
New construction of a 4,000 sf garage and 14,000 sf two story SFI certified wood-framed administrative facility for the US Forest Service. Administrative spaces for a staff of enforcement officers, supervisors, and public relations individuals include open offices, private office, and meeting areas. These areas are organized alongside public-facing spaces which provide education and visitor […]
Vermont Federal Credit Union (VFCU) Headquarters
Renovation and Fit-Up of (4) floors and 40,000 sf of 21st century office space for Vermont Federal Credit Union’s (VFCU) new Headquarters in South Burlington, VT. This renovation provided a full architectural upgrade to finishes, space organization, mechanical systems, fire protection, and lighting throughout the facility. Accessibility and code compliance were also improved across all […]
Vermont Natural Resources Council (VNRC) Headquarters
Historic Restoration & Adaptation of the Vermont Natural Resources Council (VNRC) Headquarters in Montpelier, VT. Project included a complete rehabilitation of a beautiful Federal Style residence built a few doors down from the State House in the late 1800’s. The scope of work included full thermal envelope and window upgrades, complete MEP systems replacement, site […]
VT PBS Headquarters
Renovation and fit-up for VT PBS Headquarters in downtown Winooski, VT. This 20,000 sf renovation and fit-up project provided a new home for Vermont PBS, which relocated from their former headquarters and broadcasting facility of 50 years. This fast tracked and extensive scope of work was accomplished over the course of multiple phases and across […]
Seventh Generation Headquarters
31,000 sf renovation and fit-up of Seventh Generation’s Burlington Headquarters This complex multi-phased project included four floors of extensive demolition, renovation and fit-up. Open office work areas, conference rooms, employee lounge spaces, collaboration spaces, private work areas, and updated reception areas were a main focus of the project. New 21st century lab spaces for research […]
iMarket Solutions Renovation & Fit-Up
Beautiful & energetic renovation & fit-up in downtown Burlington, VT. 4,500 sf renovation & fit-up for growing Vermont company. Coordinating construction activities with adjacent tenants, limited elevator and stair access, and a fast track schedule were challenges for this complete gut and remodel of iMarket’s new third floor downtown Burlington office space. The end result […]
Shelburne Community Center and Library
New construction of library building and renovation of the historic Town Hall. Building a 21st century library, while conserving the historic Shelburne Town Hall, the new facility addresses existing site, programming, accessibility and energy efficiency issues while achieving a net-zero ready standards and maximizing flexibility and future community use. The renovations to the Town Hall […]
Performing Arts Center at the North Country School
New Performing Arts Center hosts spaces for education, set building, community gathering and performances. 12,900 sf, two-story Performing Arts Center nestled in the Adirondacks on the campus of the North Country School and Camp Treetops. The main performance space, which includes both tiered and open floor area audience seating for stage production viewing is supported […]
Marsh & McLennan Renovation & Fit-Up
Contemporary office renovation & fit-up in Colchester, VT 7,000 sf renovation and fit-up project featuring open workstation design, custom millwork, reception area, high end finishes, and conference center spaces. Delivered on-time in a compressed project schedule with extensive vendor, consultant and Owner coordination requirements.
Philo Ridge Farm
New construction of community barn, dining, retail sales, and food production spaces. This state-of-the-art facility adheres to the practice of sustainable construction as part of the mission of Philo Ridge Farm. The shell of the barn is built with full attention to the details of air infiltration mitigation, proper ventilation, water management, thorough insulation and […]
Peds One Pediatric Billing
Fast-track renovation & fit-up of 10,000 sf of office environment. Project scope included the creation of a variety of office and support spaces for this growing VT-based company. Selective demolition, construction of new partitions and soffits, millwork, premium finishes, modification of furniture systems, and the reconfiguration of existing MEP systems were required to bring this […]
Plattsburgh Marina Renovation
Complete renovation of an existing facility to serve as the new City of Plattsburgh’s Marina. This former restaurant was badly damaged by flood in 2011, requiring mold abatement and complete interior demolition ahead of its rehabilitation. The renovation also entailed a full mechanical, electrical and plumbing system replacement. Additional future flood mitigation elements included water-resistant sheet […]
Essex Municipal Offices
A complete renovation of 10,000 sf and an addition to incorporate a new records vault. The pre-existing structure required the construction team to demo the building down to its core structure, construct new interior and some exterior walls, add an elevator, stair tower and a new meeting room. The project also required mass upgrades to […]
UVM Rescue
New construction of a 4,500 sf USGBC LEED Gold-certified facility, designed to provide a long-awaited new home for the University of Vermont Rescue Team. This highly energy efficient pre-engineered metal building accommodates up to eight (8) crew members with sleeping, bathing, cooking, dining, and training spaces for 24 hour staffing needs. The facility’s apparatus bay […]
KPMG Renovation & Fit-Up
Contemporary office renovation & fit-up in Colchester, VT Commanding views, beautiful conference spaces, contemporary materials, and a well-planned open office floor plan all contribute to making this a truly winning 21st century office space. Access to views and daylight, updated mechanical, electrical, and lighting systems, and communal kitchen area provide employees with a healthy and […]
BioTek Instruments
A 21,000 sf, 2- story addition as well as renovations to an existing 30,000 sf manufacturing/assembly facility. This project required careful and detailed planning to ensure that no disruption occurred to the existing facility’s operation, as extensive site work and the addition’s structure were constructed adjacent to sensitive, occupied assembly and office space. The addition […]
Ben & Jerry’s Scoop Shop
A complete renovation of the downtown Scoop Shop was comprised of updating approximately 3,000 sf. of existing space including the dining area, mechanical rooms, food prep area, office and storage space. This project was challenged by an aggressive schedule, occupied businesses adjacent to the Scoop Shop and a busy Church Street Market Place with tight space constraints. The […]
Smugglers’ Notch Fun Zone 2.0
New construction of a 26,000 sf pre-engineered metal building to house Smugglers’ Notch Resort’s new Fun Zone 2.0 Neagley & Chase constructed the metal building shell for the resort’s new facility which consists of two zones, a cafe with food and beverages, and two private party rooms. The lower zone is called the “Go Zone” […]
Business Center
A major renovation of 120,000 sf of existing office space. This fast track project consisted of improvements to accommodate the client’s requirements for a consolidation of their Business Center operations into one facility. A major portion of the work involved infrastructure upgrades for the heavy IT/data systems incorporated into the facility. Seven new data rooms were […]
Union Bank
New construction of a 3600 sf “flagship” branch office for the Union Bank. This technologically advanced branch office has quickly become a community focal point for the Town of Jeffersonville, VT. Designed with the corporate practice of environmental sustainability, the shell of this building far exceeds the typical standards for energy efficiency. While achieving the […]
General Transportation
New construction of a 10,200 sf facility consisting of truck inspection bays, wash bay, garage bay, offices, conference room, bathrooms, kitchenette, storage, and reception area. Two garage bays are rated as “explosion proof” Class 1/ Division 1. Radiant floor heat is provided in the garage, inspection and truck wash bays. EPI panels were utilized for […]
Vermont Public Radio
An expansion and renovation to VPR’s existing headquarters and broadcast studios, effectively doubling the space of the existing facility Vermont Public Radio’s facility has been designed to achieve maximum energy efficiency, as part of Efficiency Vermont’s Net Zero pilot program — utilizing air source heat pumps, solar panels, and high-efficiency lighting, so that the facility […]
Dealer.com
An innovative 40,000 sf renovation of existing industrial space for a fast-growing technology business This new facility for Dealer.com, an additional location not far from the company’s main building, accommodates approximately 275 employees in an open, “agile” office plan. Once the home of General Dynamics, the newly renovated space includes new windows and skylights, bold colors, […]
Williston Dept. of Public Works
A durable and energy-efficient 30,000 SF design/build of a Public Works garage for a growing Vermont town This new Public Works building includes a 20,000 SF truck bay, 7,500 SF of maintenance shops, and a 7,500 SF salt shed. It also includes offices for sewer, water, and highway departments, meeting rooms, storage space, a kitchen/dining […]
Corporate Offices
16,000 sf multiple office fit-ups in an existing occupied three-story office facility This work required careful coordination and pre-construction planning with an occupied outpatient medical clinic that is sensitive to noise and vibration. We then worked closely with each subsequent tenant as finished spaces were turned over for occupancy. Thorough preparation, open communication, and a flexible […]

