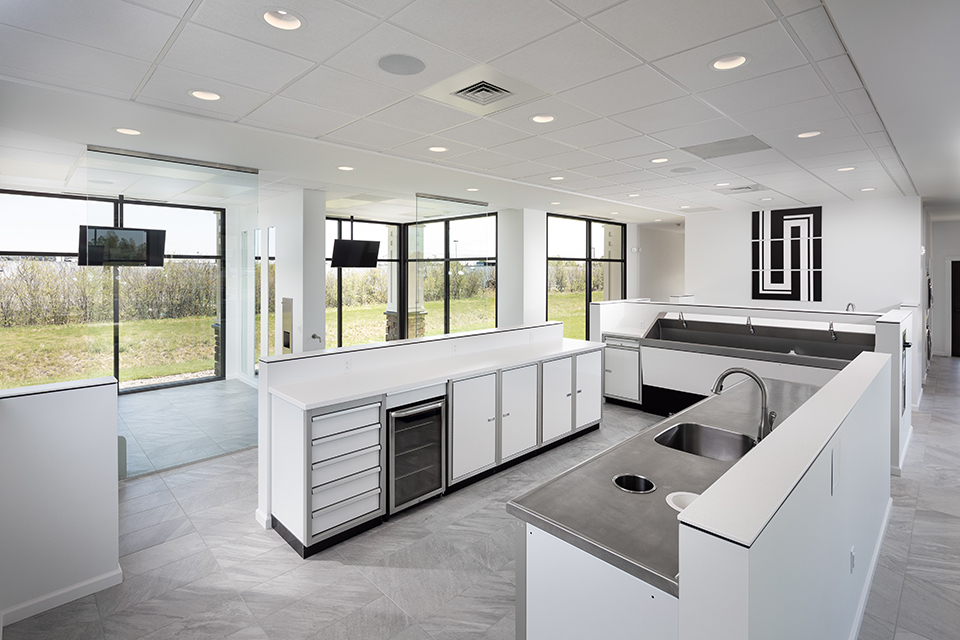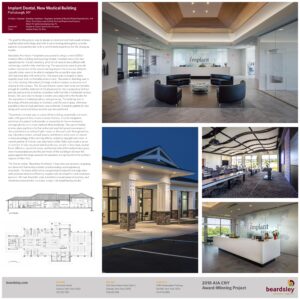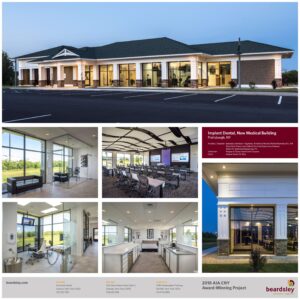
NCC is proud to announce that the Plattsburgh, NY Implant Dental Project was recently awarded an AIA CNY Merit Award for its design and project execution.
Project Architect, Beardsley Architects + Engineers, submitted the project in the Commercial/Industrial Design Category and were very pleased to receive one of the select annual awards. A project description excerpted from the Architect’s Award Narrative:
“Working within an existing medical campus, the architect worked closely with the Owner to develop a concept that would pair the building form and exterior detailing to the existing Adirondack Cottage vernacular through the use of layered trim details, stone accents, and high-quality exterior materials. These elements were designed to seamless connect to the contemporary operatories and teaching theater through the use of stone, glass, and wood detailing.
The contemporary interior projects a sophisticated and warm environment utilizing a neutral palette, floor to ceiling glass partitions, and a serene wave-like acoustical ceiling system in the education space.
A central reception area with waiting space and large Douglas Fir vaulted ceiling welcomes patients into the office. Interior spaces are located around this central area with the large group educational space occupying the north wing of the building and the operatories occupying the south wing of the building.
The 6000sf dental practice includes four operatories, sterile and laboratory areas, an x-ray room, and isolated consult spaces. The educational wing includes a vendor area and a spacious teaching theater where the implant dental seminars take place. Daylight is provided through the use of floor-to-ceiling thermally broken aluminum framed windows throughout the building. Coupled with 48” roof eaves, the windows provide passive cooling in the summer and allow direct sunlight during the winter.
The building is heated and cooled through a combination of hydronic-in-floor radiant and ducted systems, utilizing a high efficiency condensing boiler and two energy recovering ventilators to supply fresh air and exhaust air necessary to accommodate the educational and operatory spaces. All lighting is LED, operated by occupancy sensors or timers, and equipment/appliances are energy star rated. The building operates on a three-phase in lieu of a single-phase 300-amp electrical system that will reduce energy consumption and extend equipment life. The low-flow toilets, urinals, and faucets meet or exceed NYS energy conservation laws with touchless flushometers and sink faucets.”
Find out more and see some great photos of this project here:
https://neagleychase.com/case_study/implant-dental-2/




