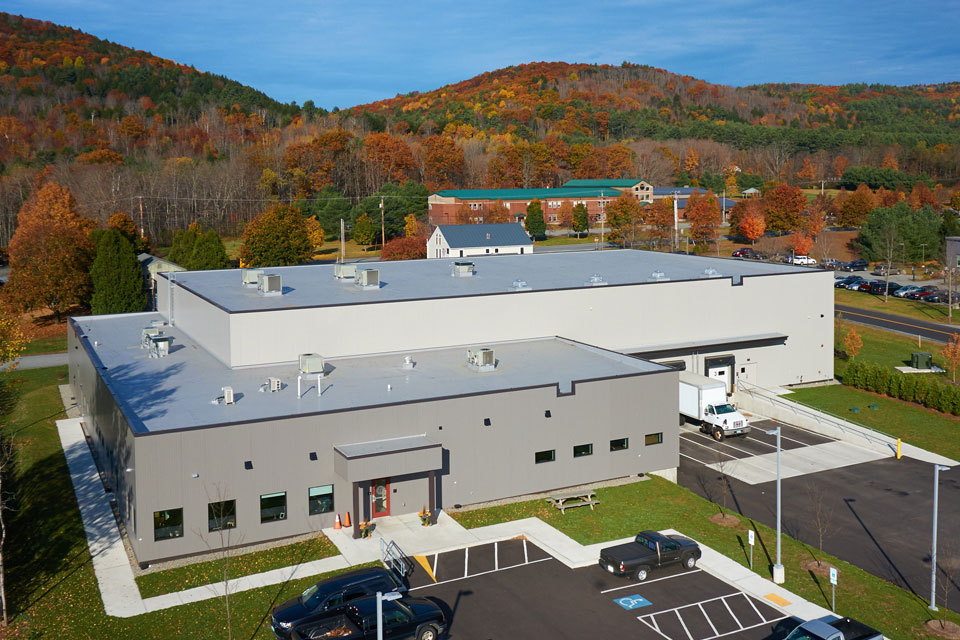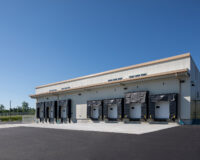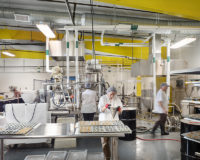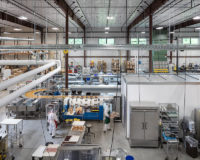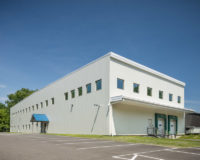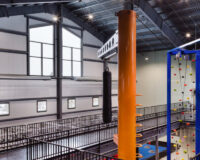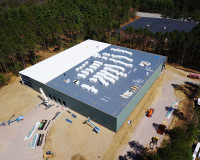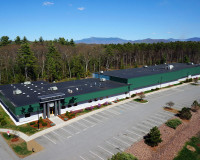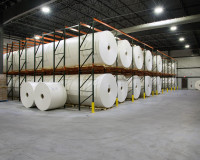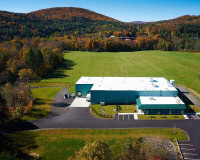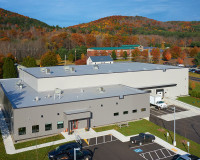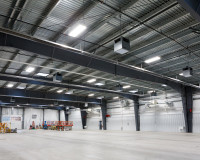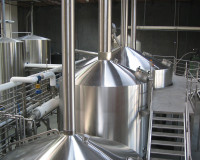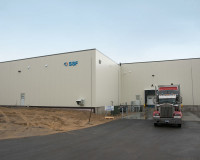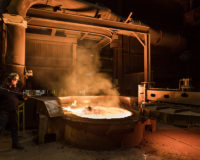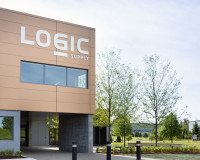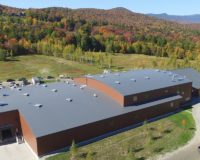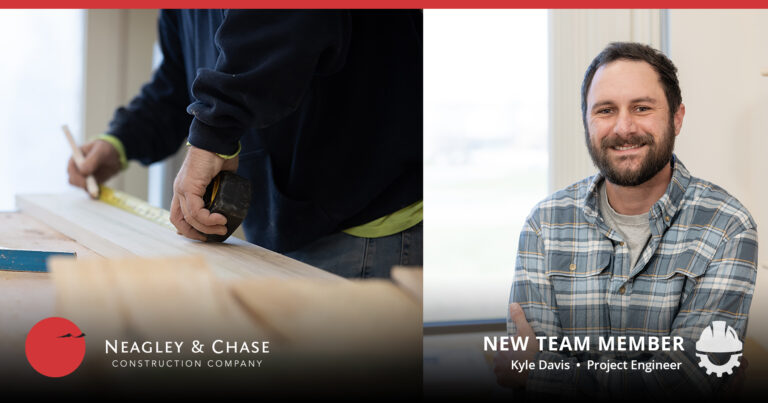Efficiently designed and cost-effective, a Pre-Engineered Metal Building (PEMB) can be a smart alternative to a conventionally-constructed steel building.
Custom designed, engineered, and fabricated to suit each client’s needs and aesthetics, a PEMB is a streamlined building system using components that are manufactured off-site, and erected by experienced, quality-minded crews.
The structure
A PEMB consists of a structural steel framing system that supports a variety of roofing systems and exterior wall applications. The structure allows for a clearspan interior that might not otherwise be possible with a conventional structure, providing far more flexibility to the interior layout.
The enclosure
Our PEMB structures are often enclosed by an air-tight and energy efficient Insulated Metal Panel (IMP) siding and insulation system. These robust building envelopes are highly durable, easy to clean and maintain, and result in reduced operational costs.
The benefits
Cost: The PEMB design, fabrication, and erection process can require less time, fewer materials, and a smaller crew than a traditionally-constructed building.
Speed: Prefabrication allows for faster construction than other building methods, with all precision-cut components arriving on site ready to assemble.
Energy Efficiency: An energy efficient, air-tight envelope with an Insulated Metal Panel siding and insulation system provides occupants with high comfort and low operational costs.
Flexibility: PEMB buildings can be designed to easily accommodate future expansion and reconfiguration plans.
Learn more about our Design-Build Process »
Representative PEMB Projects
Contact us to discuss your next project »
Neagley & Chase is an authorized dealer of the highest quality PEMB materials


